Project Budget: Confidential
Sector: Hotels
Services Rendered: Project Management Services
Completion Date: 2026

Project Budget: Confidential
Sector: Hotels
Services Rendered: Project Management Services
Completion Date: 2026
The 255-room Sydney Central Hotel will be extensively refurbished and expanded. The stage 2 DA Hotel extension in Sydney includes eight more floors and the development of 72 guestrooms, 760m2 of conferencing spaces, 90m2 bike storage/rental with end of trip facilities and 148m2 of retail area at ground level.
The owner’s vision for the site is to expand the existing footprint by a further 72 guestrooms. A 28% increase from the current inventory. At roof level, a much-anticipated and contemporary roof terrace will be provided as a secluded oasis in the CBD, overlooking the diverse Haymarket district. The entire development promotes innovation, connectivity and traffic activation to the surrounding context and enhances the existing ground floor carpark surfaces.
The site itself is located on the corner of Thomas Street and the underdeveloped southern end of the Goods Line, which is an important intersection between two culturally significant boulevards being heritage listed.
The project will breathe new life into the carpark facade, telling a story about the historically significant location whilst showcasing it’s unique and distinct sandstone arches. Using well-considered landscape designs, direct access to the Goods Line as well as adding a cafe/bar, the project will deliver an abundance of night activation opportunities.
Successful DA approval was given in Q4 of 2018.
Due to the extensive works, the DA approval was complex and required a longer approval timeframe as the property is located next to boulevards with heritage significance. The DA also incorporated works to make the front entry accessible, replace the existing roof terrace and provide a cafe tenancy.
DA approval was achieved and we’re excited to be progressing with the next stages of the development including the full refurbishment with efficiency in mind through standardised room types, improving overall functionality of the hotel. The new layouts will also include family suites.
This project is still under construction.
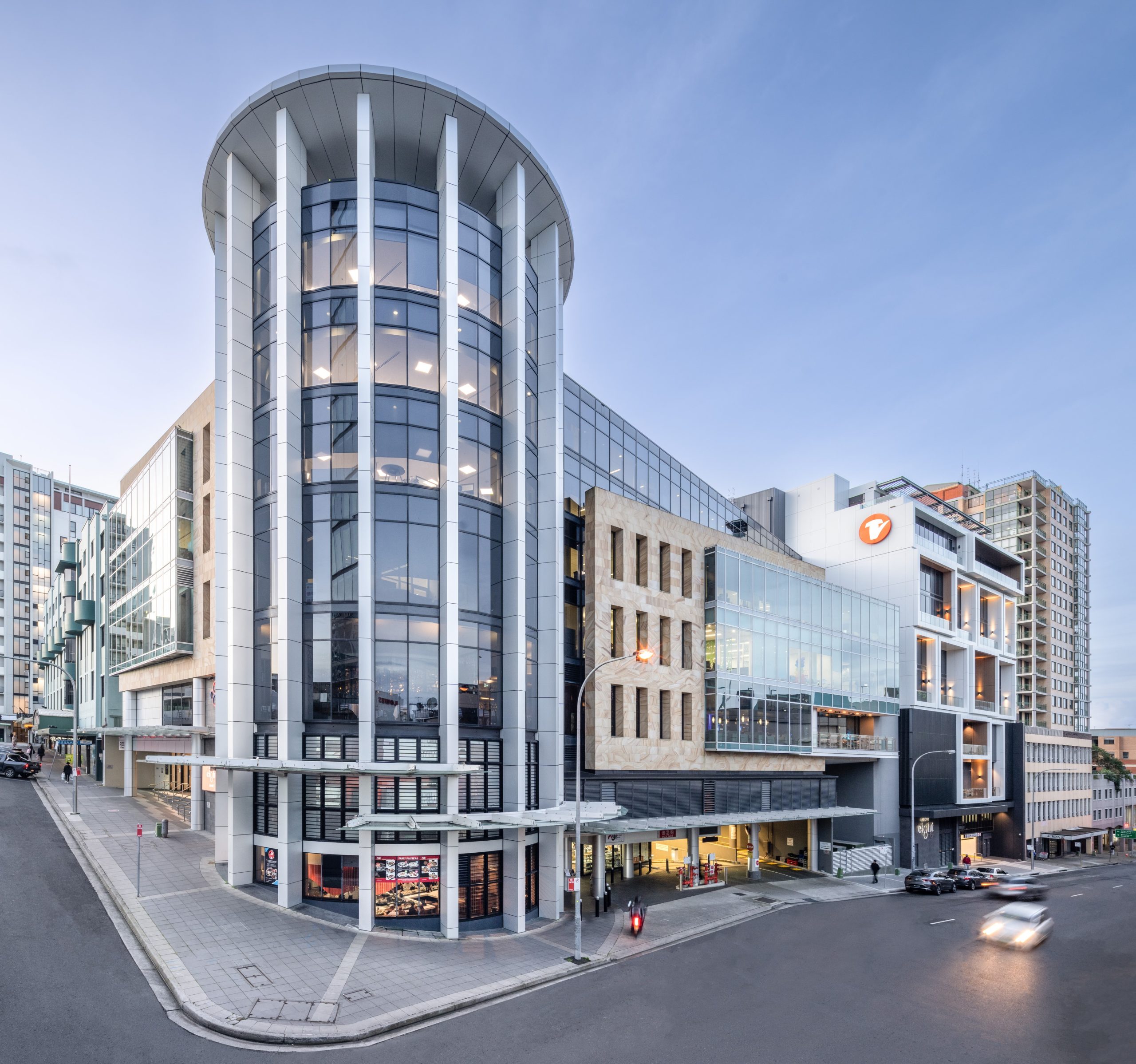
Club Central’s hotel development comprised of a new 124-room Travelodge Hotel over nine floors.
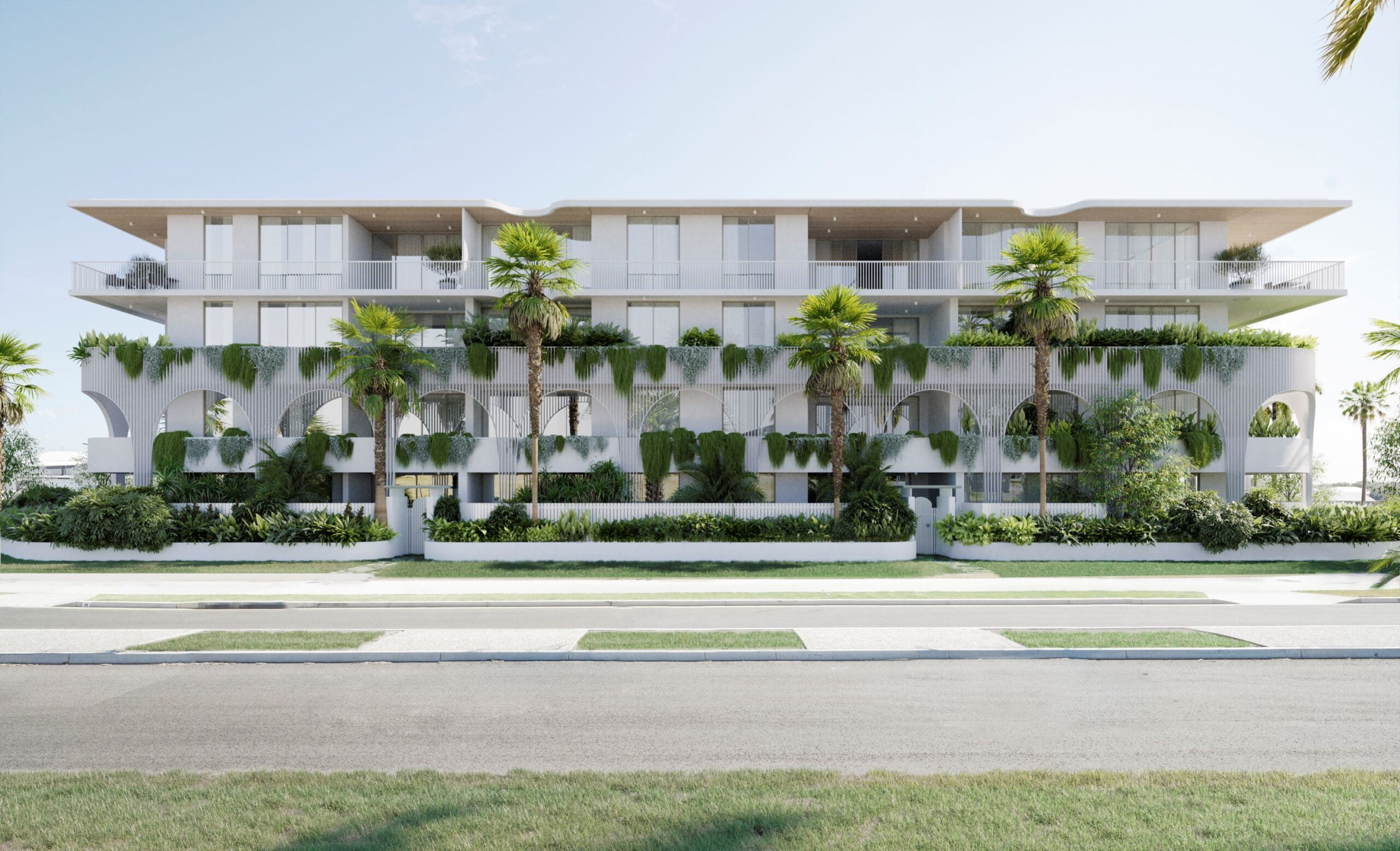
PAMA Casuarina is a luxury new residential development by DeMartini Fletcher offering 47 two, three & four bedroom residences.
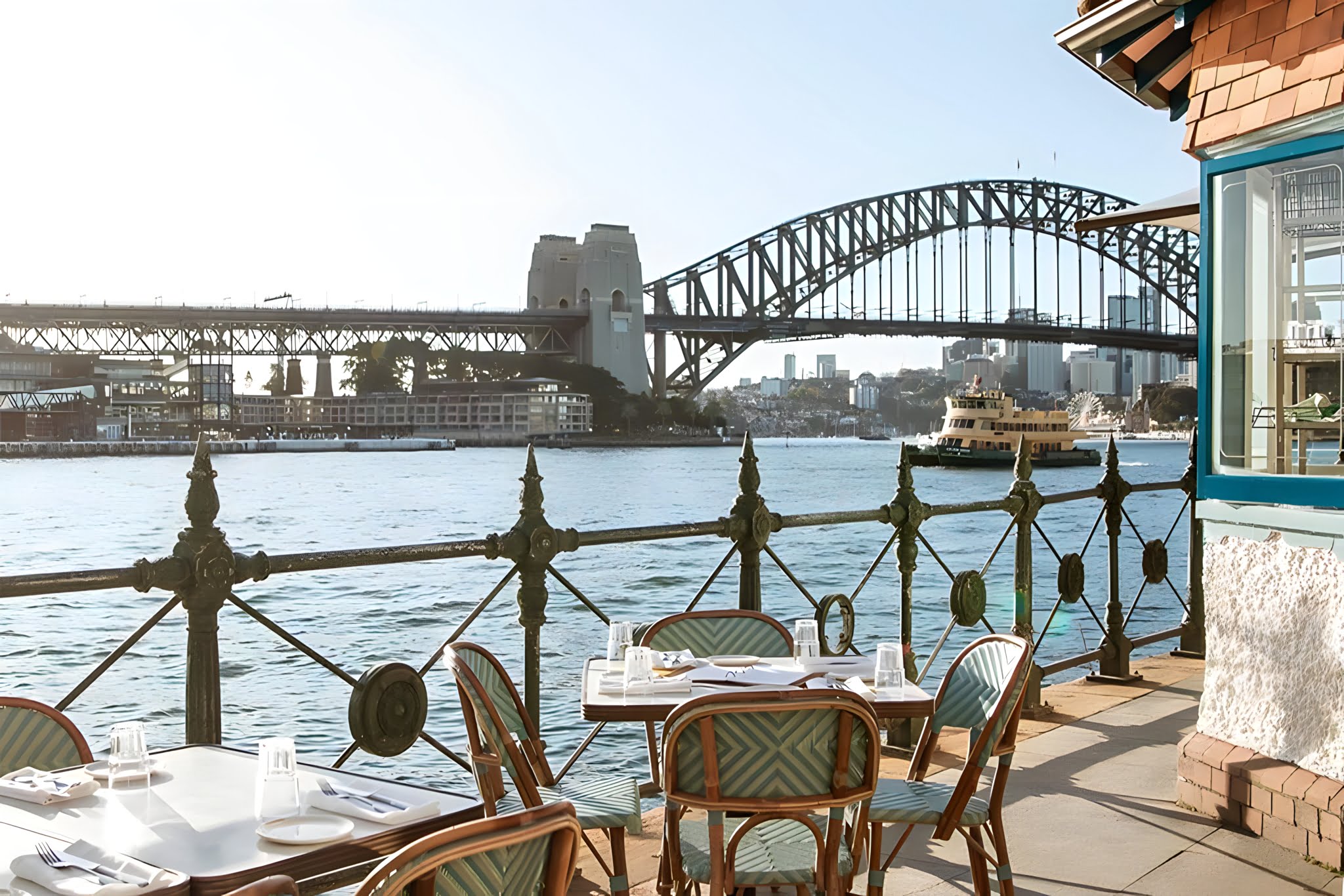
Whalebridge is an exterior dining seafood restaurant located in the heart of Circular Quay.
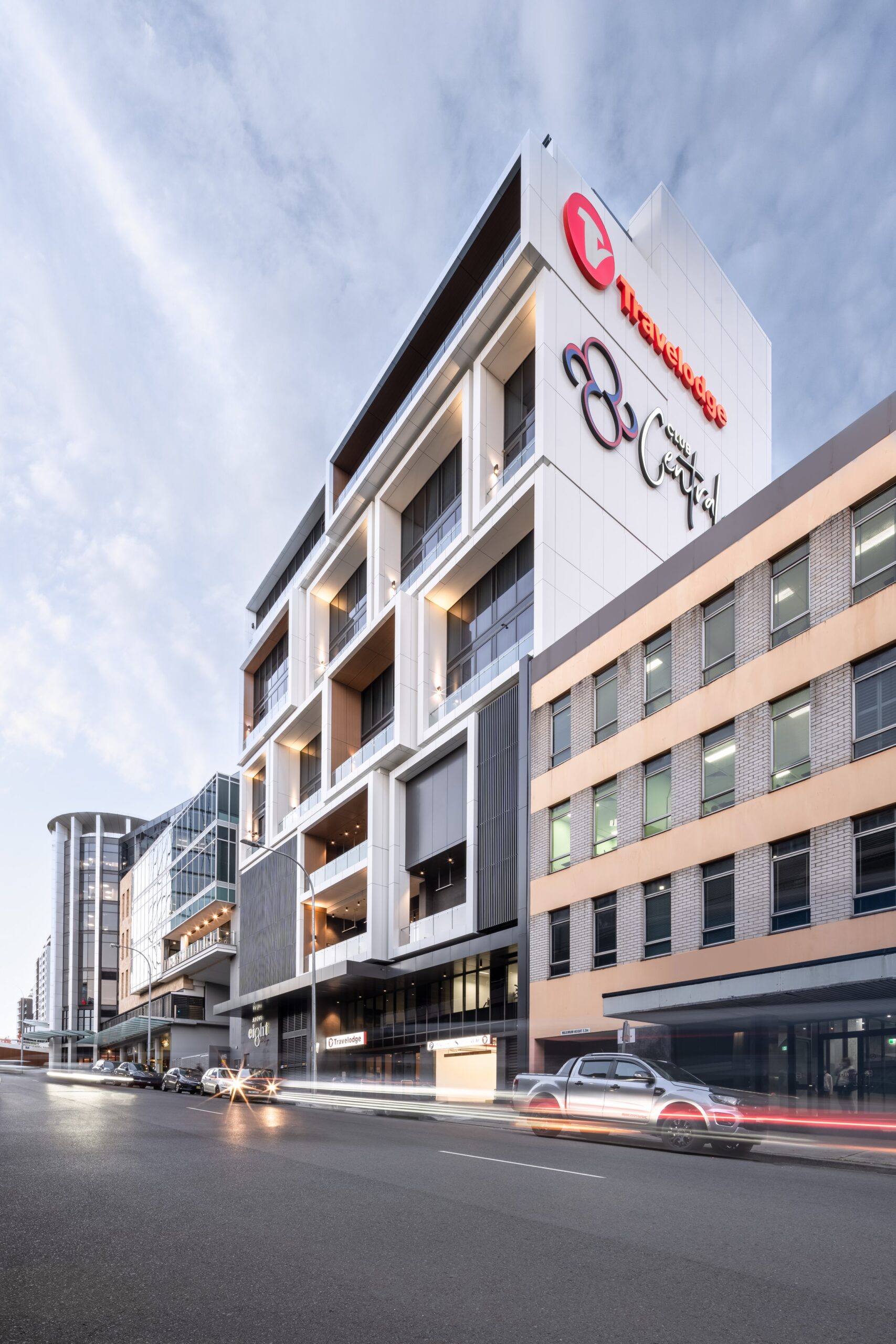
Club Central’s Club completed an incredible expansion of its current premises by three levels of extension and a new hotel build.
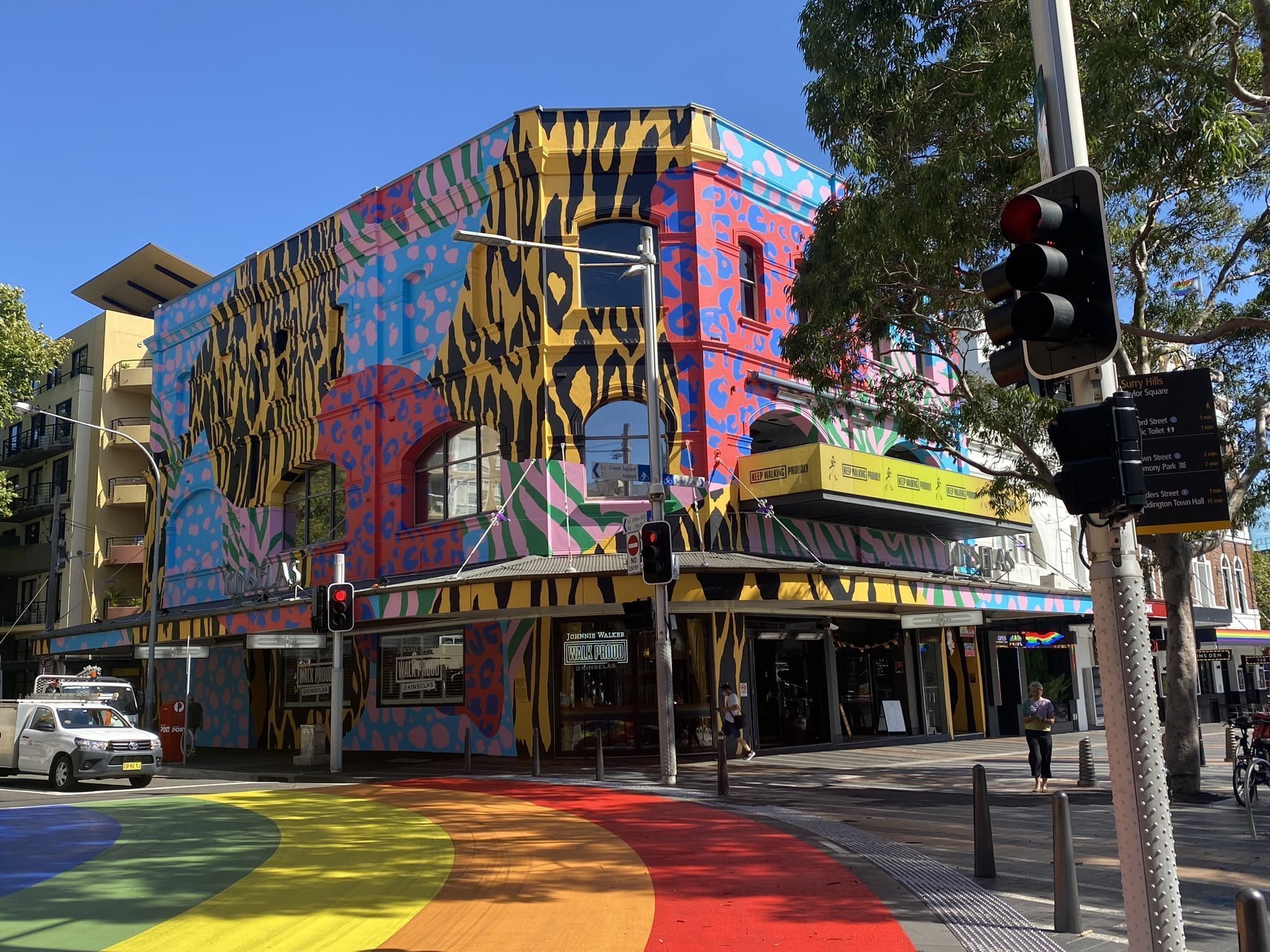
Taylor Square is one of the centers of Sydney’s nightlife. There are many bars and nightclubs, as well as many restaurants and cafes.
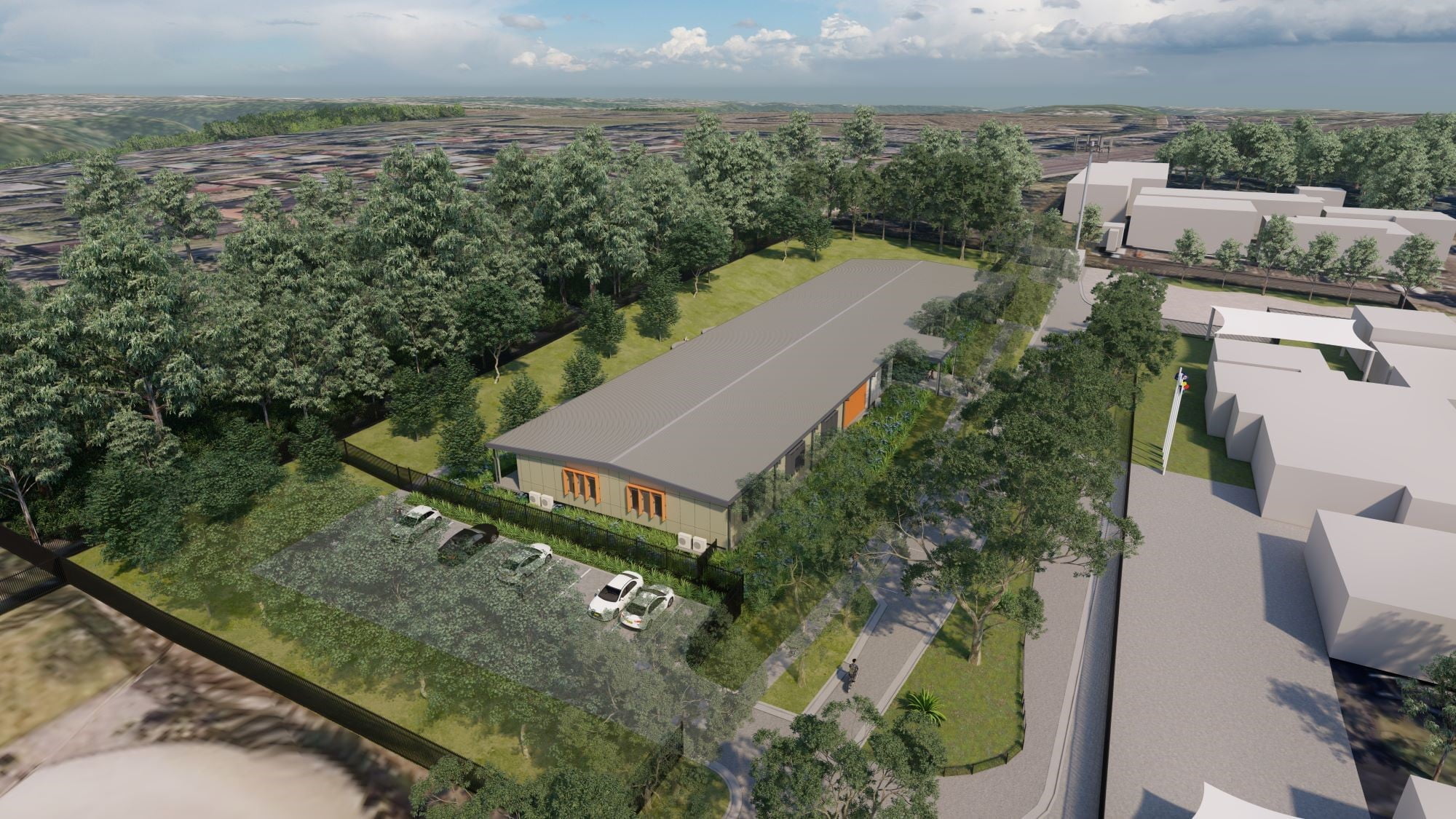
The primary objective of the development is to facilitate additional teaching facilities to service existing and future student enrolments.
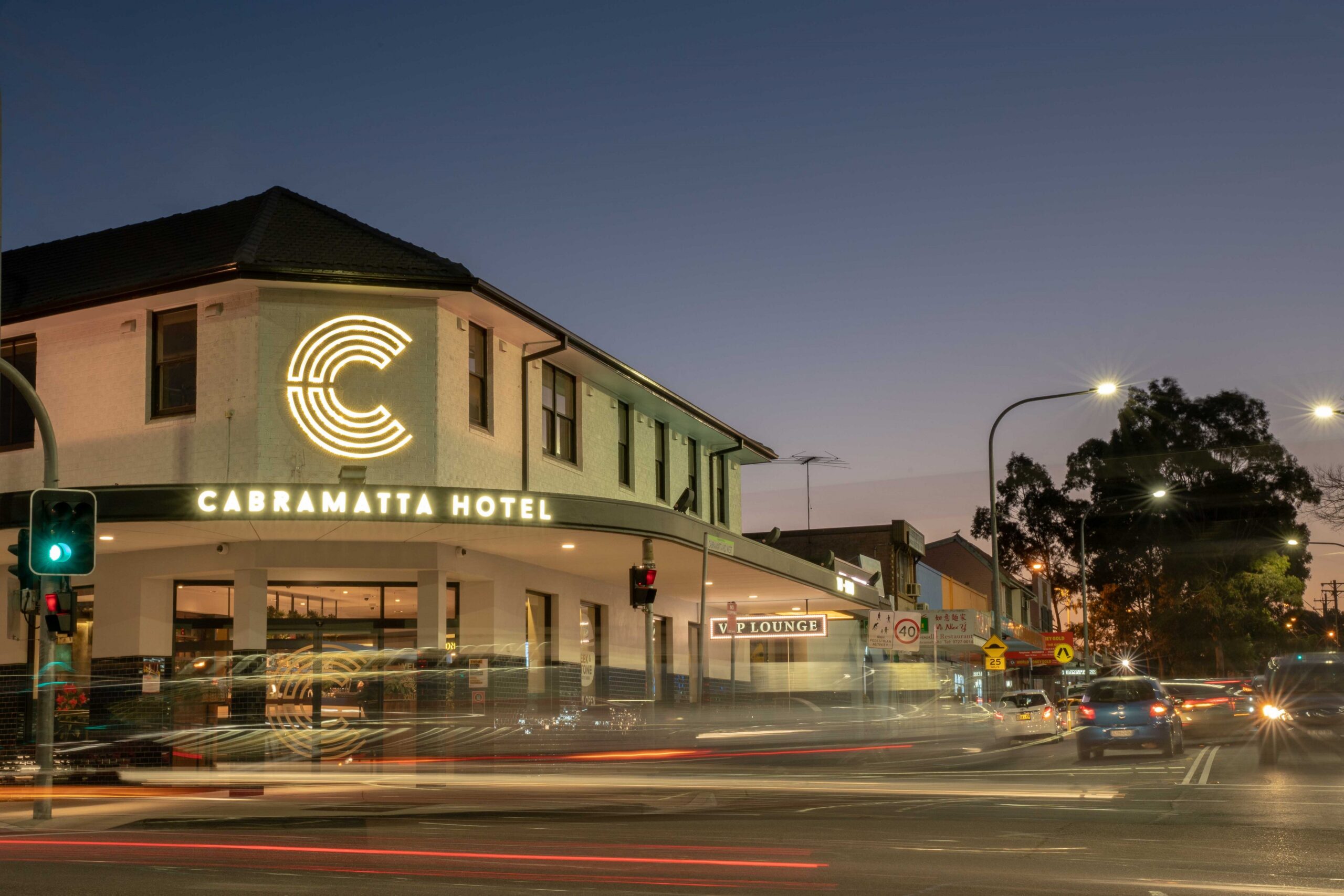
Cabramatta Hotel transformed itself into a premier community destination through a luxury refurbishment project.
You didn’t hear it from us!
"…Empire were always responsive to our needs and ensured that value was derived from all design and related procurement decisions."
"The University stakeholders were greatly impressed with Empire's professionalism and commitment to efficiently meeting the projects objectives within the agreed constraints..."
"He has provided invaluable advice and guidance to our management and the project team to ensure that our projects were delivered on time, on brief and within budget."
"Empire has ensured that the project was delivered to the high standard that was required and any issues were dealt with in a professional manner."
"we were appreciative of the diligence they applied when representing our interests in the day to day running of the project, providing leadership, guidance and experience to the project team."
"As Empire have demonstrated numerous times in the past, they were able to really understand the operational imperatives of the business, develop and manage implementation of strategies to best meet our needs."